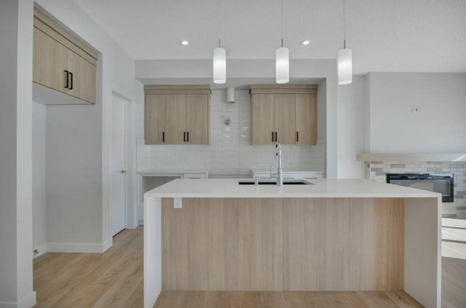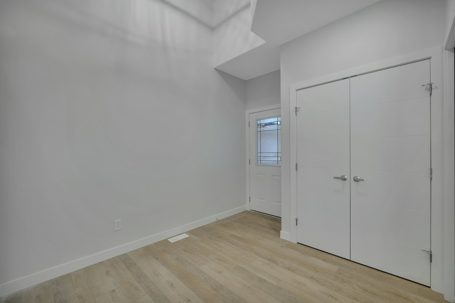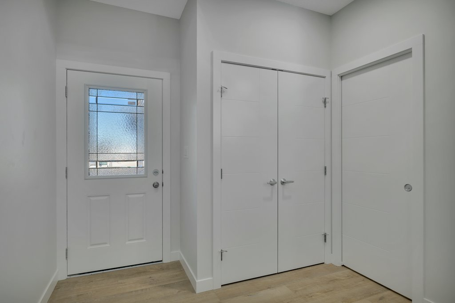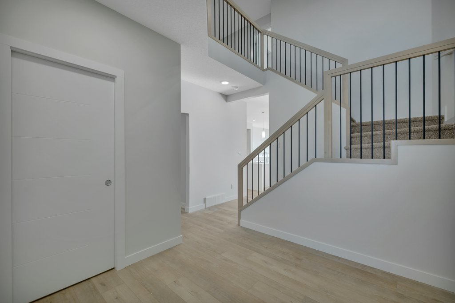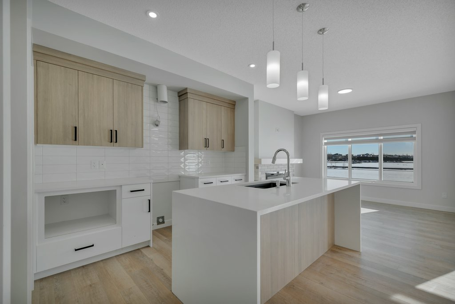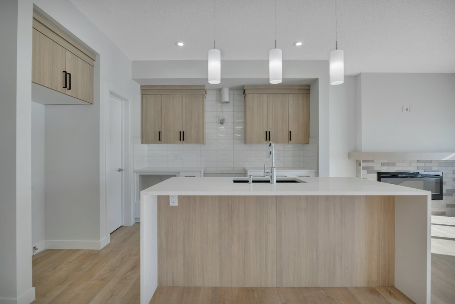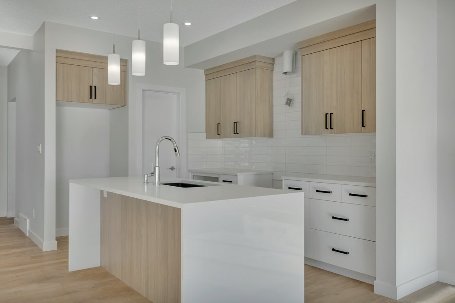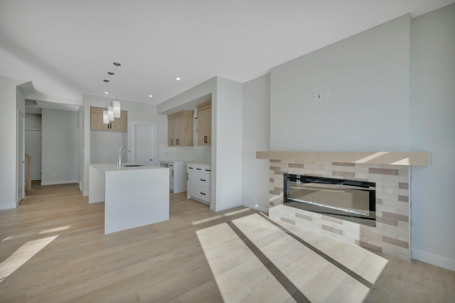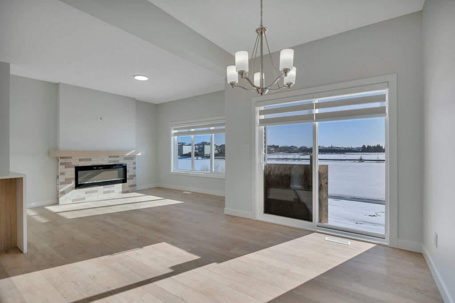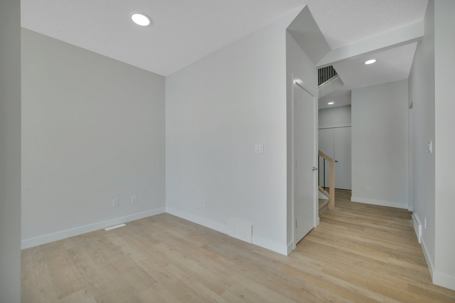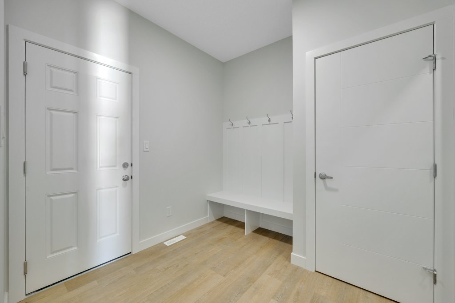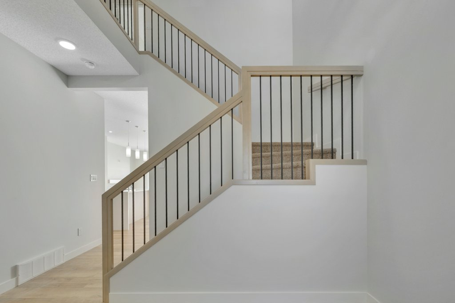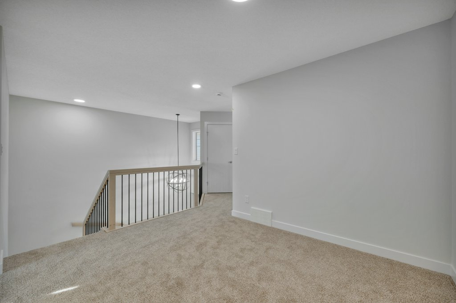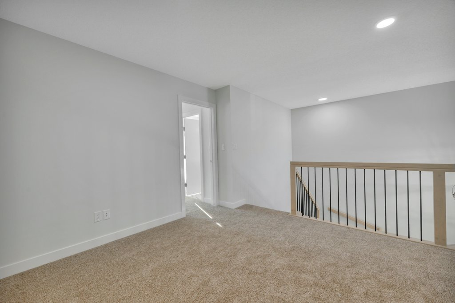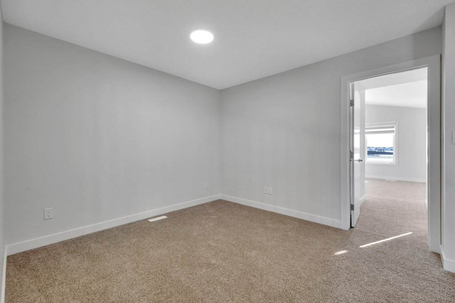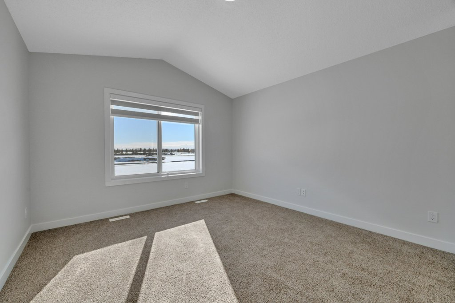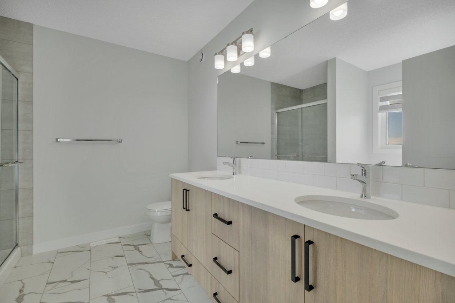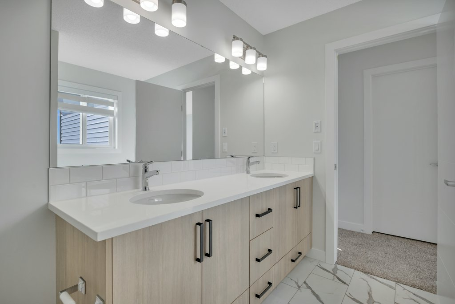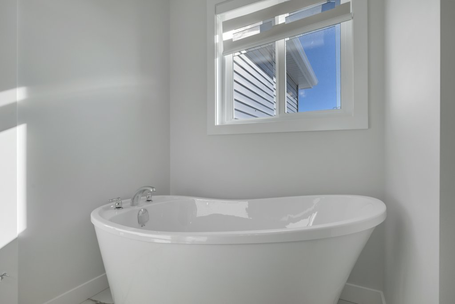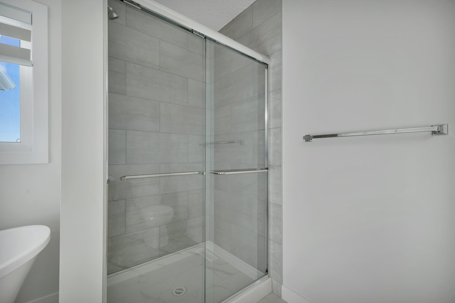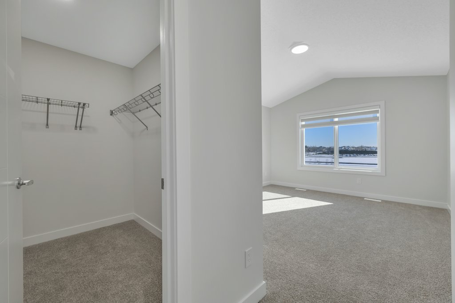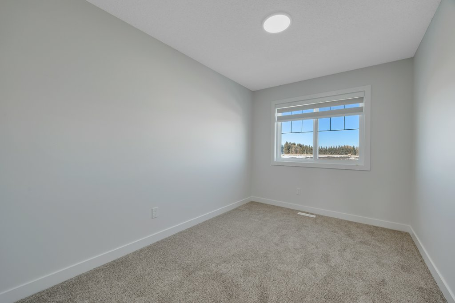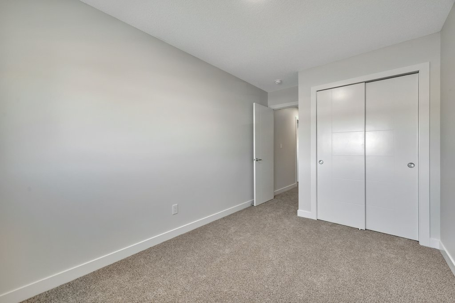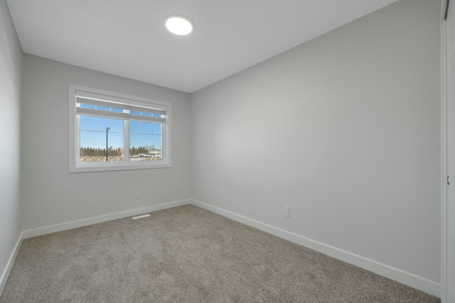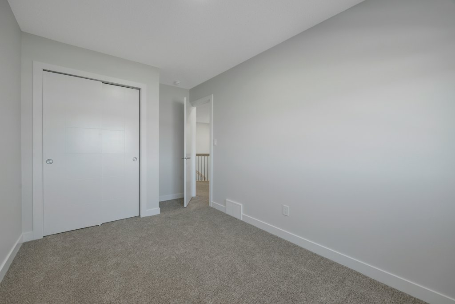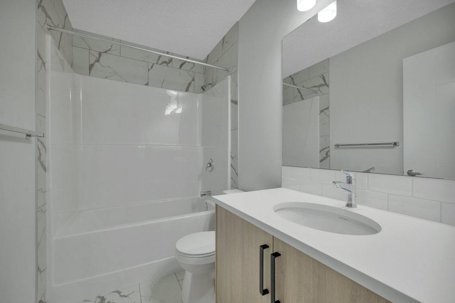5+ Months
Overview
- Backing onto Pond
- Separate Side Entrance
- Basement R/I’s for Bath, Laundry & Wetbar
- 9’ Foundation Walls
- 9’ Main Floor Ceilings
- Poplar Railing w/ Metal Spindles
- Electric Fireplace w/ Mantle
- R/I Waterline to Fridge
- Stone Countertops
- Soft Close Cabinets
- Appliance Allowance
- Pots and Pans Drawers
- Freestanding Tub in Ensuite
- Double Sinks in Ensuite
- Vaulted Ceiling in Master Bedroom
- Window Coverings
- Triple Pane Windows
- HRVs in Bathroom
- Soffit Plug & Switch
- Smart Garage Opener
- Down the Street from School & Recreation Center
Contact Kim today to make this home in Ruisseau yours!
** Photos/Virtual Tours displayed in the gallery exemplify an array of interior layouts, colour schemes, upgraded options and appliances, and other such modification that may not not reflect the home for sale or features included. Features shown are for marketing purposes only and are subject to change at any time. Please consult a New Home Specialist for features included on this specific home.
Looking At Your Dream Home?
Send us a note to schedule a viewing or give us a call at Edmonton (780)-737-6354 or Calgary (403-256-2211)


