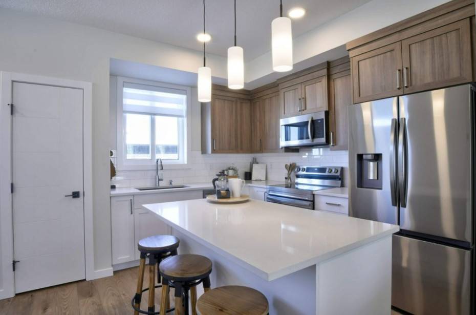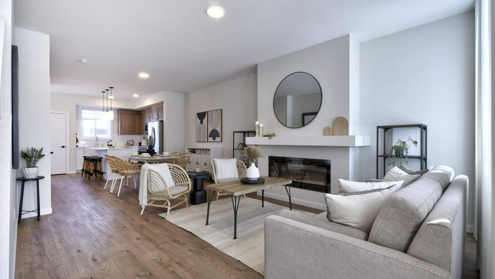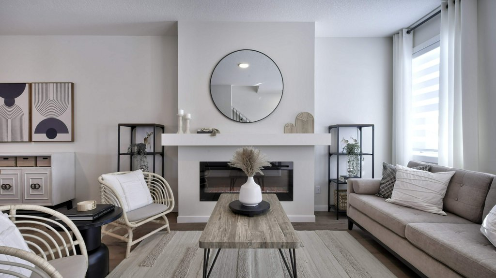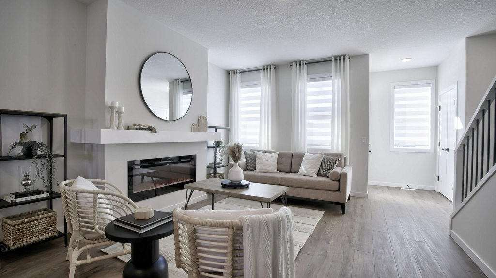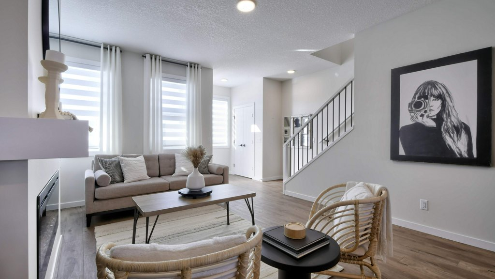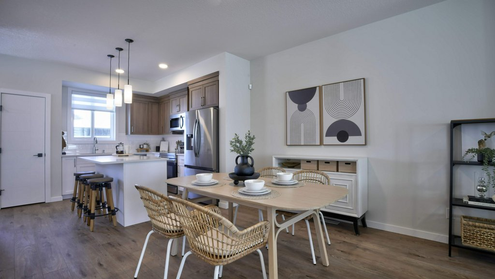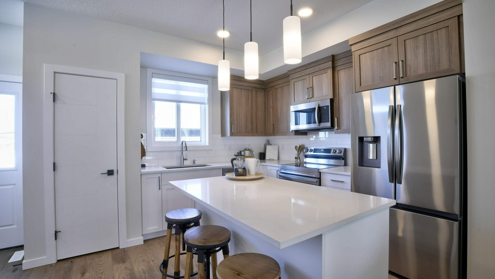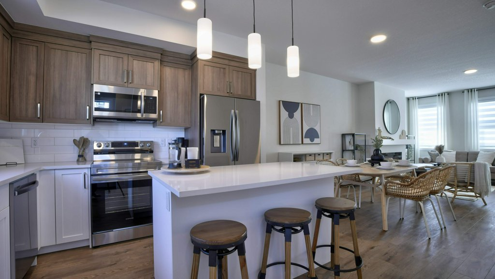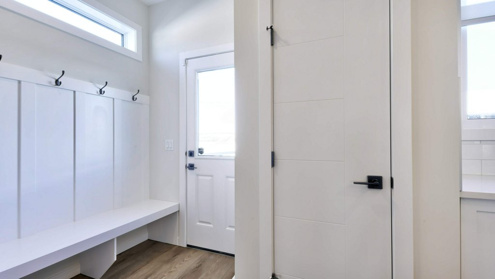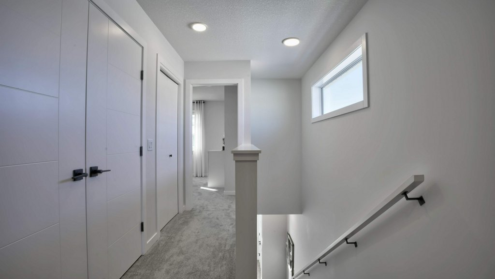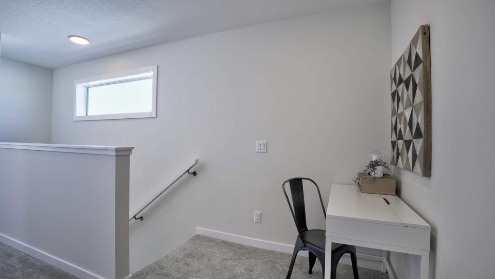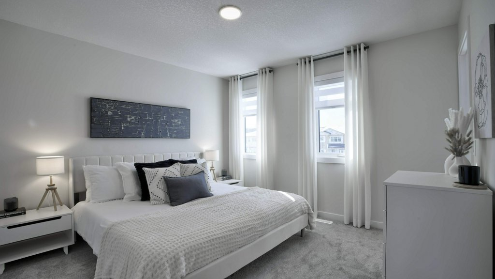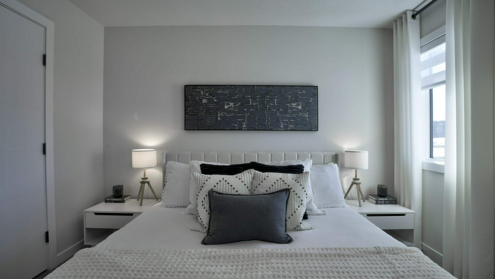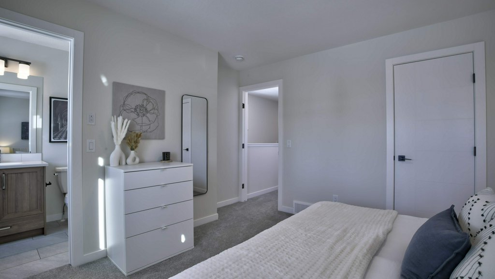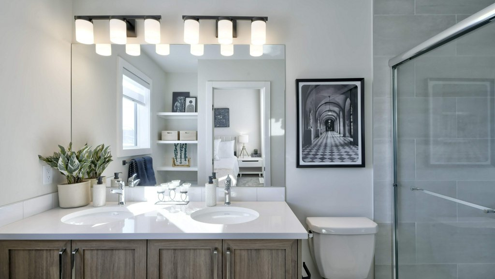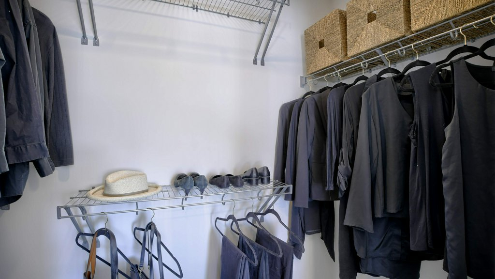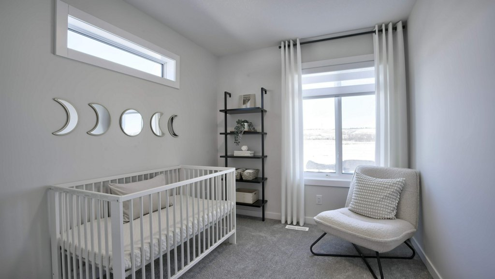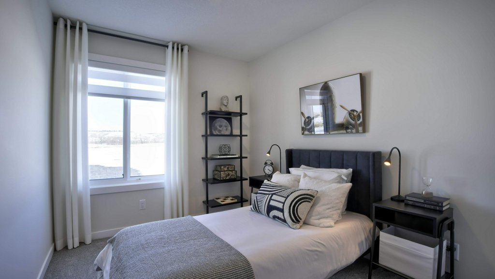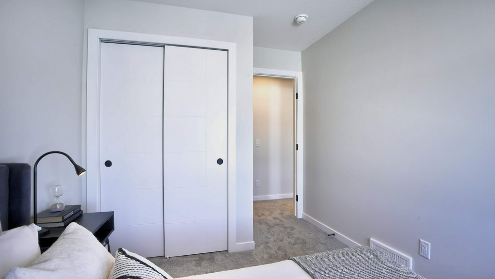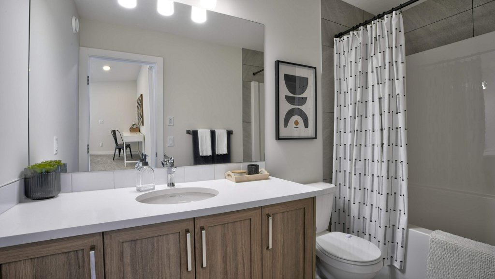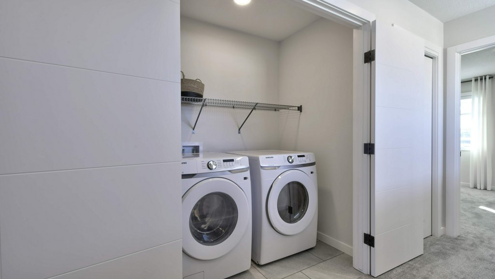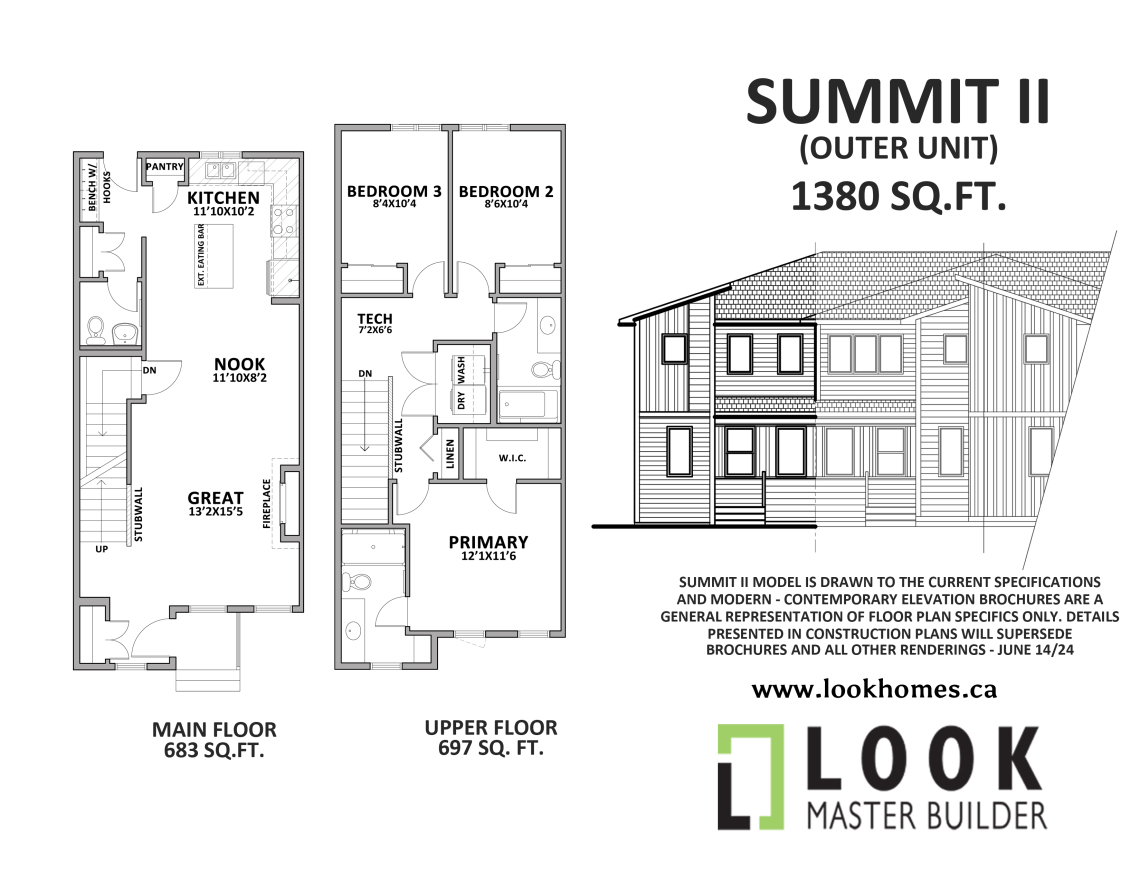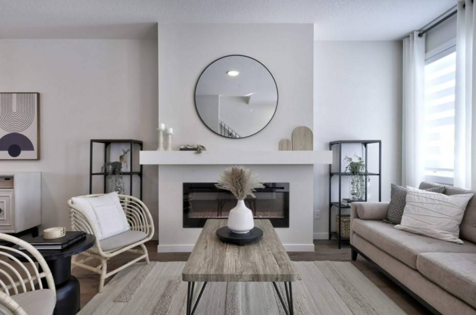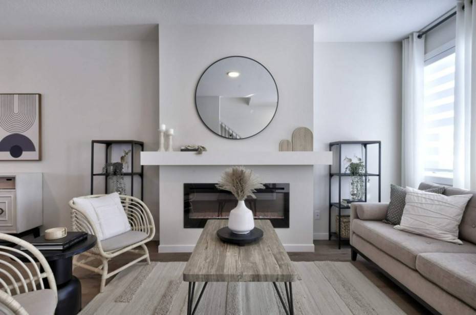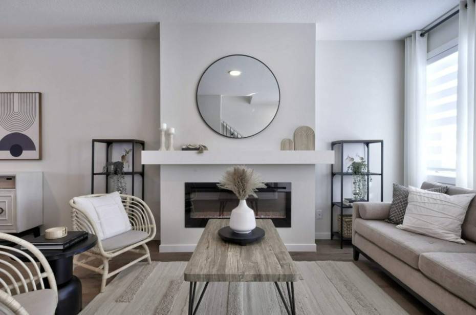Summit II 18’ Outer Unit
- 3 Bedrooms
- 2.5 Bathrooms
- 1,380 Sq. ft
Overview
- 9’ Main Floor Ceilings
- Vinyl Plank, Vinyl Tile & Carpet Flooring
- Electric Fireplace in Great Room
- Stone Countertops Throughout
- Silgranit Undermount Kitchen Sink
- 36" Upper Kitchen Cabinets w/ Riser & Crown Molding
- Rough-In f/ OTR Microwave
- Soft Close Cabinet Doors & Drawers
- Upper Floor Laundry Room
- Upper Floor Tech Space
- Available in Wolf Willow, Calgary
These are just some of the features the Summit II outer unit has to offer.
Check out our Quick Possessions or Contact Us today!
** Photos/Virtual Tours displayed in the gallery exemplify an array of interior layouts, colour schemes, upgraded options and appliances, and other such modification that may not reflect the home for sale or features included. Features shown are for marketing purposes only and are subject to change at any time. Please consult a New Home Specialist for features included on a specific home.
Summit II 18’ Outer Unit
WW-0332C

- 3
- 2.5
- 1,380
Summit II 18’ Outer Unit
WW-0331C

- 3
- 2.5
- 1,380
Summit II 18’ Outer Unit
WW-0339C

- 3
- 2.5
- 1,380
Summit II 18’ Outer Unit
WW-0343C

- 3
- 2.5
- 1,380
Summit II 18’ Outer Unit
WW-0328C

- 3
- 2.5
- 1,380
Looking At Your Dream Home?
Send us a note to schedule a viewing or give us a call at Edmonton (780)-737-6354 or Calgary (403-256-2211)


