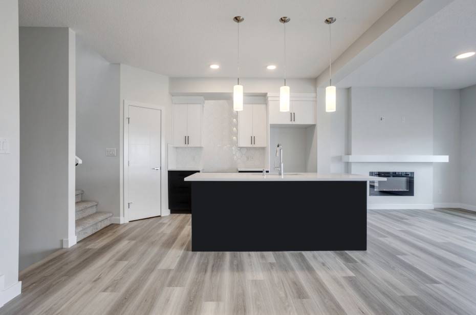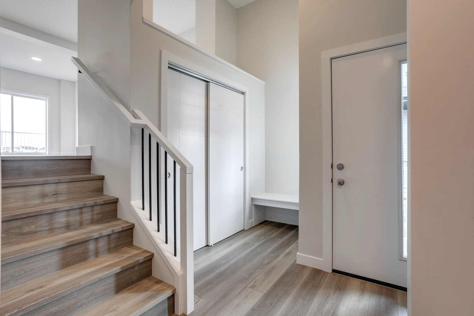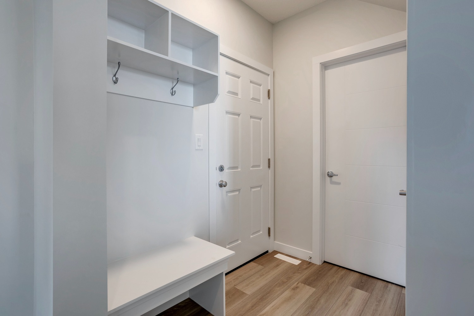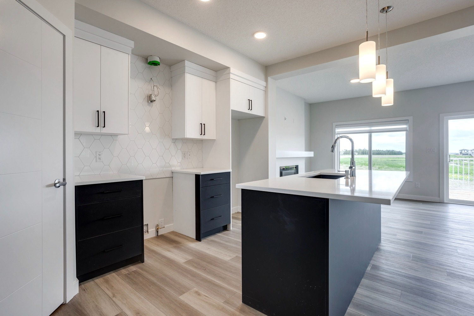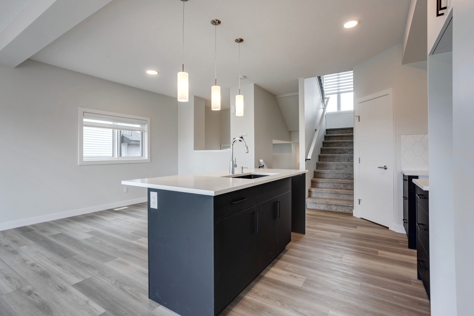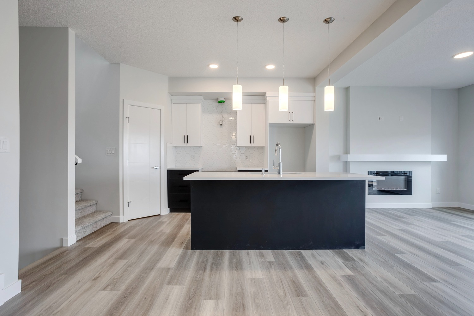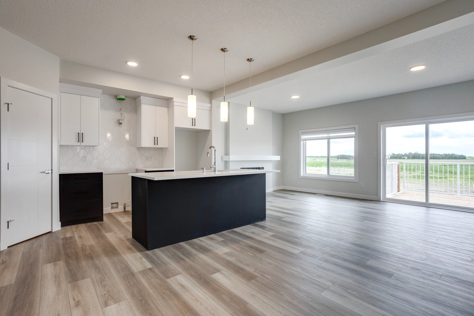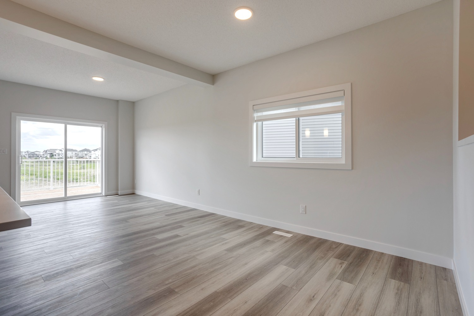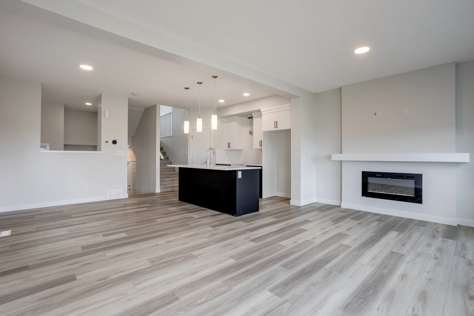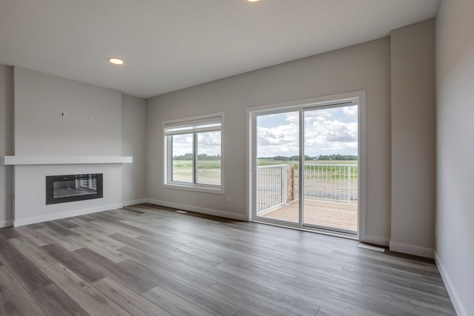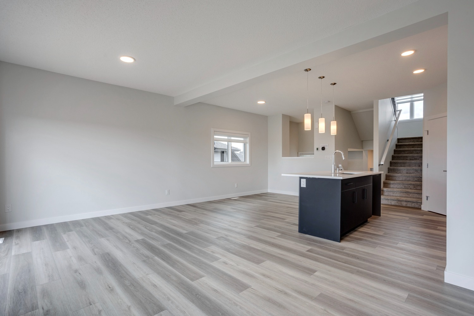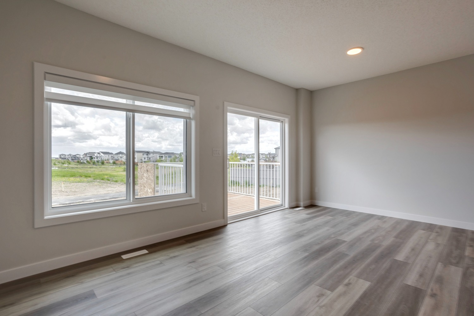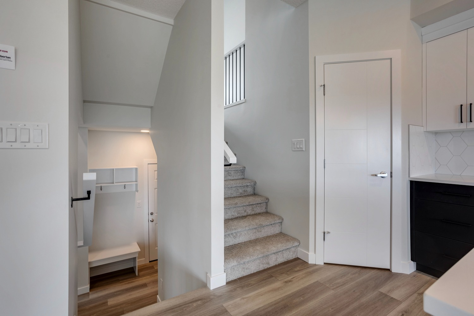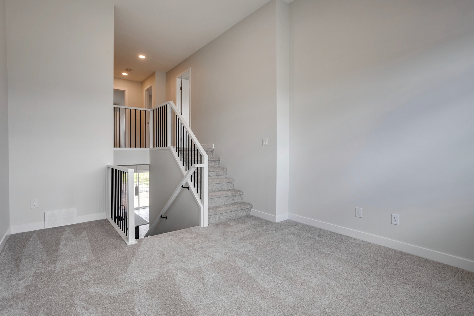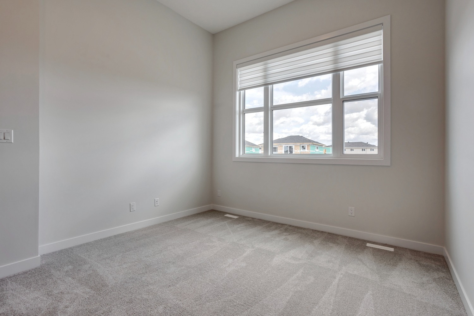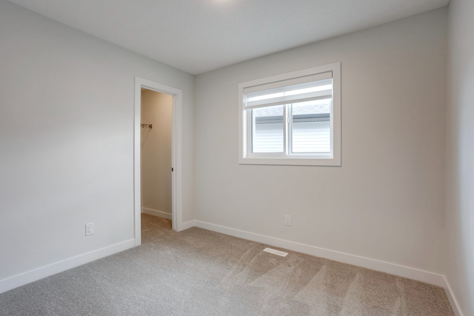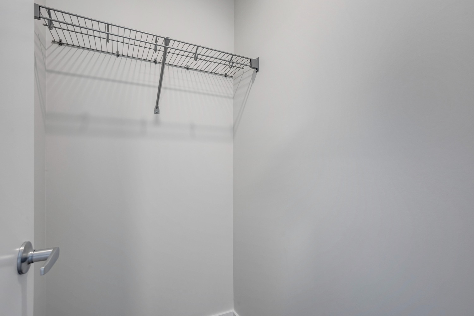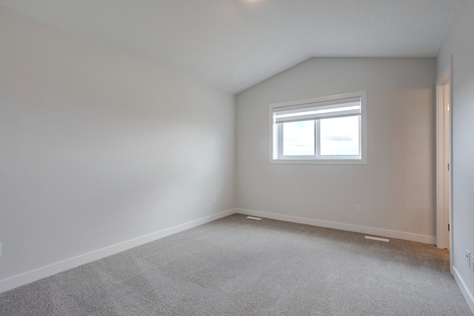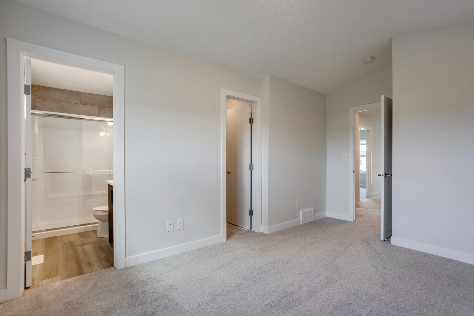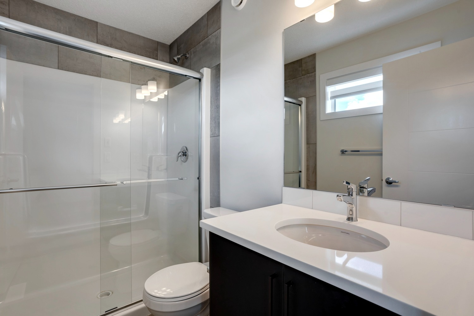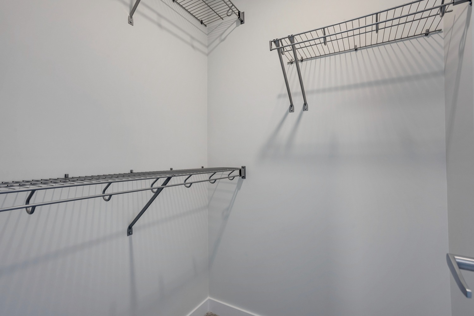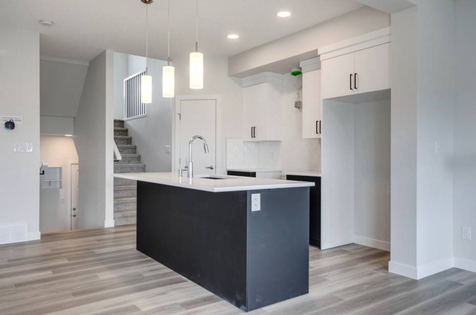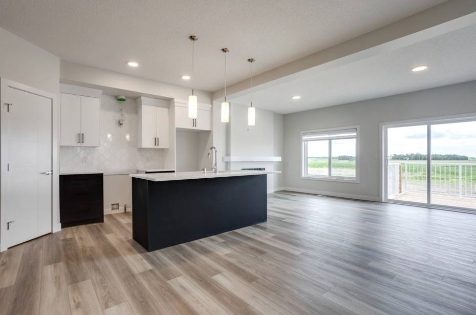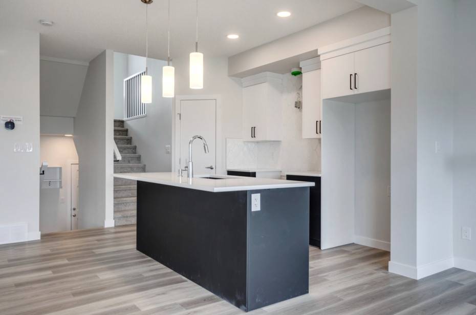Epic 20’
- 3 Bedrooms
- 2.5 Bathrooms
- 1,509 Sq. ft
Overview
- Double Front Attached Garage
- Unique Split Level Layout
- 9’ Main Floor Ceilings
- Vinyl Plank, Vinyl Tile & Carpet Flooring
- Built-in Bench at Front Door
- Built-in Bench w/ Cubbies at Garage Entrance
- Stone Countertops Throughout
- Full Height Tile Backsplash
- Soft Close Cabinet Doors & Drawers
- Corner Pantry
- Electric Fireplace w/ Box Out Wall Detail
- Bonus Room w/ 12’ Ceiling
- Upper Floor Laundry
- Available in Black Stone, Leduc
These are just some of the features the Epic 20’ has to offer.
Check out our Quick Possessions or Contact Us today to learn more about opportunities to build!
** Photos/Virtual Tours displayed in the gallery exemplify an array of interior layouts, colour schemes, upgraded options and appliances, and other such modification that may not reflect the home for sale or features included. Features shown are for marketing purposes only and are subject to change at any time. Please consult a New Home Specialist for features included on a specific home.
Epic 20’
BL-1487E

- 3
- 2.5
- 2
- 1,494
Epic 20’
BL-1488E

- 3
- 2.5
- 2
- 1,507
Epic 20’
BL-1489E

- 3
- 2.5
- 2
- 1,507
Epic 20’
BL-1490E

- 3
- 2.5
- 2
- 1,494
Looking At Your Dream Home?
Send us a note to schedule a viewing or give us a call at Edmonton (780)-737-6354 or Calgary (403-256-2211)


